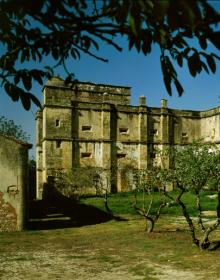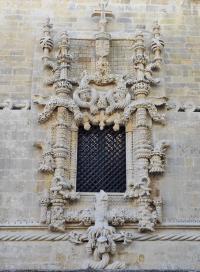- HOME
- MONUMENT
- Convent of Christ
- History
- Architecture
- Personalities
- King Afonso Henriques
- D. Gualdim Pais
- King Dinis
- King John I
- D. Lopo Dias de Sousa
- King Duarte
- Prince D. Henrique (Henry
- King John II (1455 - 1495
- King Manuel I (1469 - 152
- Diogo de Arruda
- João de Castilho
- Jorge Afonso
- Olivier de Gand
- King John III (1502 - 155
- Diogo de Torralva
- Friar Anthony of Lisbon
- Baltazar de Faria
- Filipe Terzi
- Philippine Dinasty
- King Philip II of Spain
- King John IV
- Domingos Serrão
- Queen Mary II
- Prince Fernando
- Costa Cabral
- Artisans and Artists
- Intangible Heritage
- Related Heritage
- Glossary
- VISIT OUR MONUMENT
- HERITAGE LEARNING
- TOMAR
- MONASTERIES ROUTE

Sanitary
Looking at the monumental complex of the Convent of Christ in the perspective of its Water Supply and Distribution and Drainage and Sewage Treatment Systems means, in the case of Water supply and distribution systems to see them in perspective: from what it existed until the 17th century, and on the other hand, from what came to exist onwards, when the two became complementary; and in the case of the drainage and sewage treatment systems it implies that we should take into account the interconnection then existing between the Convent and its Convent Wall, called nowadays as Mata dos Sete Montes (Forest of Seven Hills).
With regard to the drainage and sewage treatment system of the Christ´s Convent monuments set, it has got two types of systems: - one as a simple collector and drainage, and another for collection, drainage and treatment, which so as to be understood should take into account the context of the then existing physical interconnection between the Convent and its Convent Wall.
CONVENT´S DRAINAGE AND SEWAGE TREATMENT SYSTEM
The Convent of Christ monuments set, in terms of drainage and sewage treatment has got two distinguishable systems: a simpler one, as it is only driving waste waters to outside spaces, be it from the Kitchen, the Amphora Room or the Oven House; and a more complex other, where it is an integrated system in the building called the Needs Block, where latrines are located, and not only the convergence of sewers is expected, but also their drainage and their subsequent treatment.
SEWAGE DRAINAGE FROM KITCHEN, AMPHORA AND OVEN ROOMS
In these three convent spaces - kitchen, amphora room and oven room - given their associated workings, the waste waters to be collected would certainly be considerable which explains the size of "boxes" and "collectors" either in the shape of pipes or trenches - a rectangular section of stone ditches with nearly one square metre - where the sewers were collected, gathered and sent to the outside.
Thus, we have a first stone conduit from the Amphora room, at the west wing of the Ravens Cloister that goes north-southwards to the Micha Cloister bringing wastewater there from.
Arriving at the southwest corner of the Micha Cloister, this piping with waste waters from the Olive Oil Room enters a stone "box", where the coming waste waters from the kitchen converge, from east to west, through a whole stone ditch.
Once together, the drains from the two spaces, the Olive Oil Room on one side and the Kitchen on the other, they would follow through another stone ditch, which coming out of the mentioned box, goes northwards under the Micha Cloister west wing towards the Oven Room and its adjoining facilities.
Hence, it is a simple system collecting wastewaters from the Olive Oil Room, Kitchen and Oven Room, followed by their joint driving to the building´s north exterior, though the possible linkage of these drains to the integrated drainage and sewage treatment system at the Needs Block is unknown with precision.
NEEDS BLOCK SEWAGE DRAINAGE AND TREATMENT
In the Convent west end, in a clearly individualized position in respect of the body formed by the remaining Cloisters, there is the so-called Needs Block, a 16th century building with a rectangular plan and terrace covered three floors above ground and one floor as basement.
While deployed separately, since it was intended to accommodate latrines and personal hygiene areas, the Needs Block is after all connected to the other buildings:
At ground floor level, through the small cloister of the same Needs name, to the west of the Micha Cloister.
At the level of the two upper floors, the physical connection between the Convent spaces and the Needs Block is through small corridors, one on each floor, offering direct access under covered space.
Beyond the terrace coverage and two floors where latrines are located, this block, which develops from east to west, has got a floor below the ground elevation where all the sewage coming from the upper floors, the waters of adjacent cistern, for the Needs, could enter directly, and at whose centre there is a huge chimney for ventilation.
Once accumulated in this basement space, all of it in stone and flagstones ramped around the ventilation chimney, the sewers would be sliding westwards entering a tunnel also from the 16th century and also in stone.
This tunnel, which is accessed from the outside through the so-called "cloaca", starts from the Needs Block basement, it runs through the whole Executioners Courtyard southwards, passing under the arches of the Aqueduct and, always continuing in a north-south direction only with a slight turning to the east, will end in the ancient Convent Wall, known today as Mata dos Sete Montes where, by nitre beds or any other device, the sewage from the Convent contributed to manure enriching the soils of its Wall.
SERVICES - ACTIVITIES



