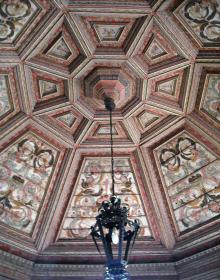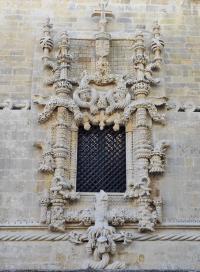- HOME
- MONUMENT
- Convent of Christ
- History
- Architecture
- Personalities
- King Afonso Henriques
- D. Gualdim Pais
- King Dinis
- King John I
- D. Lopo Dias de Sousa
- King Duarte
- Prince D. Henrique (Henry
- King John II (1455 - 1495
- King Manuel I (1469 - 152
- Diogo de Arruda
- João de Castilho
- Jorge Afonso
- Olivier de Gand
- King John III (1502 - 155
- Diogo de Torralva
- Friar Anthony of Lisbon
- Baltazar de Faria
- Filipe Terzi
- Philippine Dinasty
- King Philip II of Spain
- King John IV
- Domingos Serrão
- Queen Mary II
- Prince Fernando
- Costa Cabral
- Artisans and Artists
- Intangible Heritage
- Related Heritage
- Glossary
- VISIT OUR MONUMENT
- HERITAGE LEARNING
- TOMAR
- MONASTERIES ROUTE

New Infirmary and Pharmacy
During the Restoration war King John IV gives continuity to the Works at the Convent - previously suspended during Spanish kings Philipe II and Philipe III´s reigns. In 1641, he nominates Pero Vaz Ferreira as the convent´s architect. After his passing in 1648, Jerónimo Rodrigues is appointed to replace him. The construction work carries on throughout the second half of the 16th century until the new Infirmary and Pharmacy - know as Botica are completed in 1690.
In order to raise the Infirmary´s level to the top of the buildings that sided with it - the Cemetery Cloister, the Philippine Doorway and the New Dormitory - some Baroque-era construction methods were used. This can be seen in the buttress bastions which reinforce the foundation wall which extends the northern façade from the Philippine Doorway until the corner of the north eastern angle. This wall covers the wall face of the old Wall and the escarpment of the Templar castle which in the 16th century extended to the royal court. Over this wall sits a level which is the base of the Infirmary level. This level - with its row of windows integrated into the composition of the façade - is a typical scenegraphic architectural resource of the Baroque period.
These were the last large scale works that gave the northern flank of the Convent its current monumentality. These constructions closed off the conventual edifice - from the northern façade, starting in the philippine doorway until the western top, in articulation with the Pharmacy whose construction extends towards the southeast until the old royal court and the alcáçova.
SERVICES - ACTIVITIES



